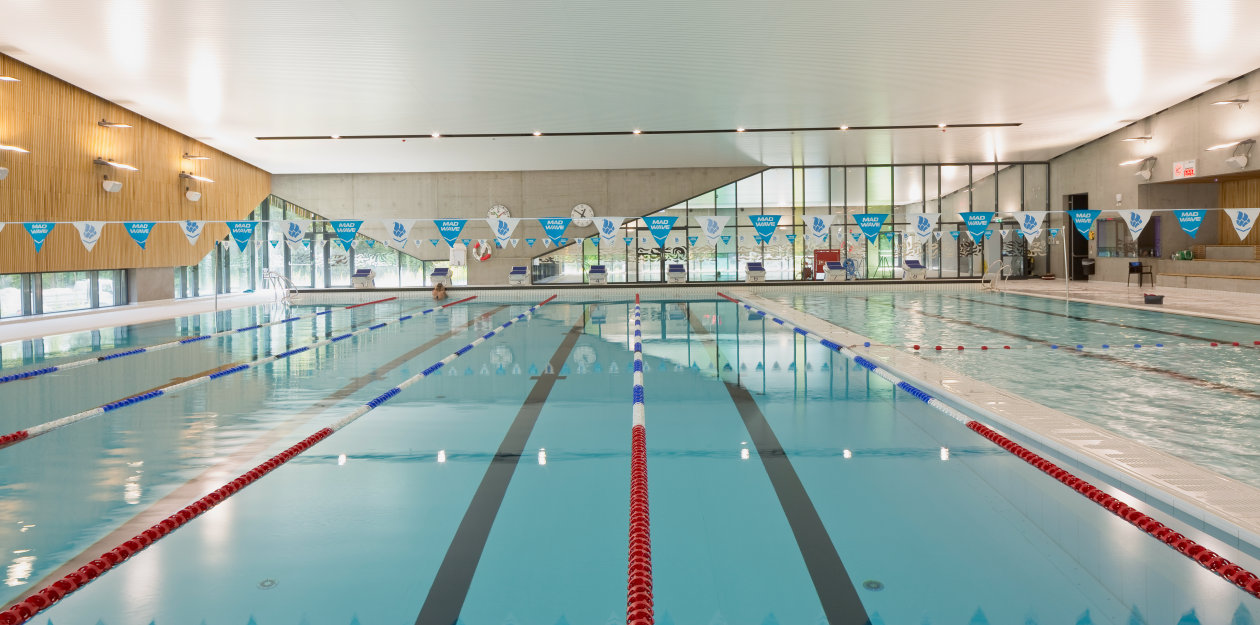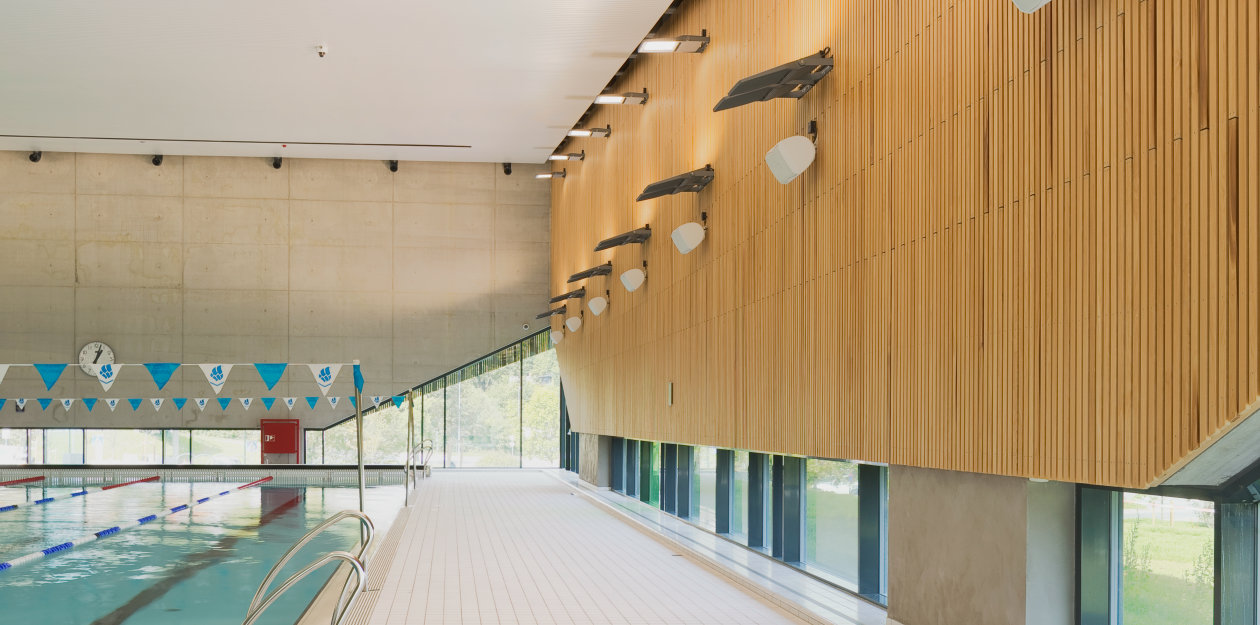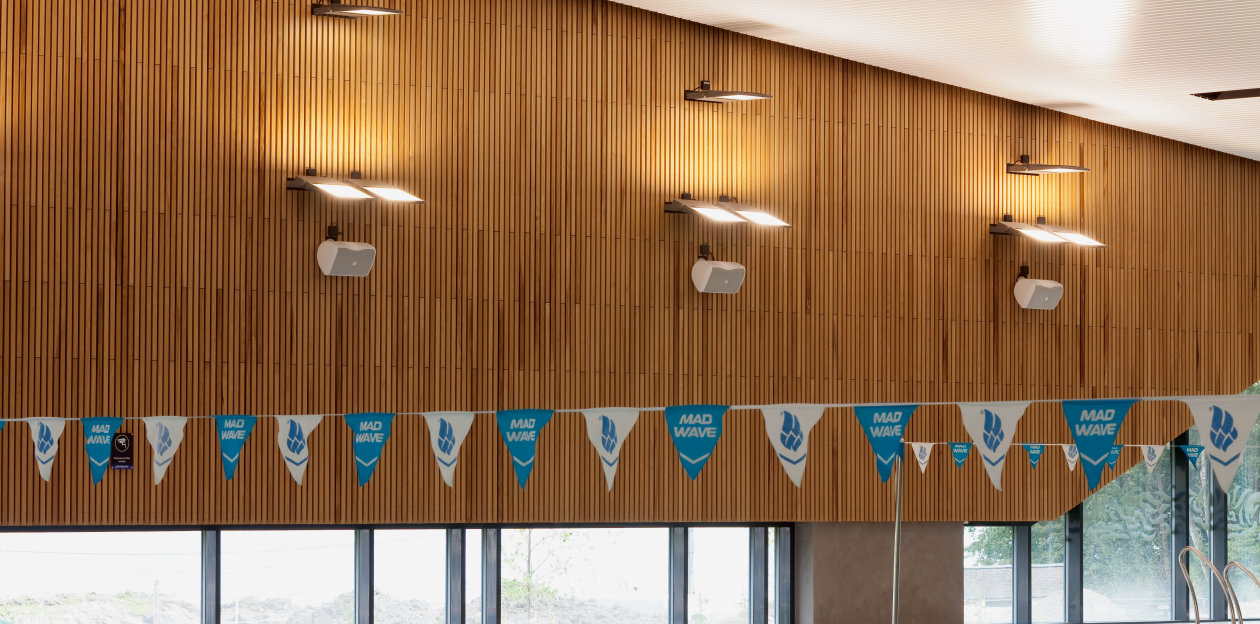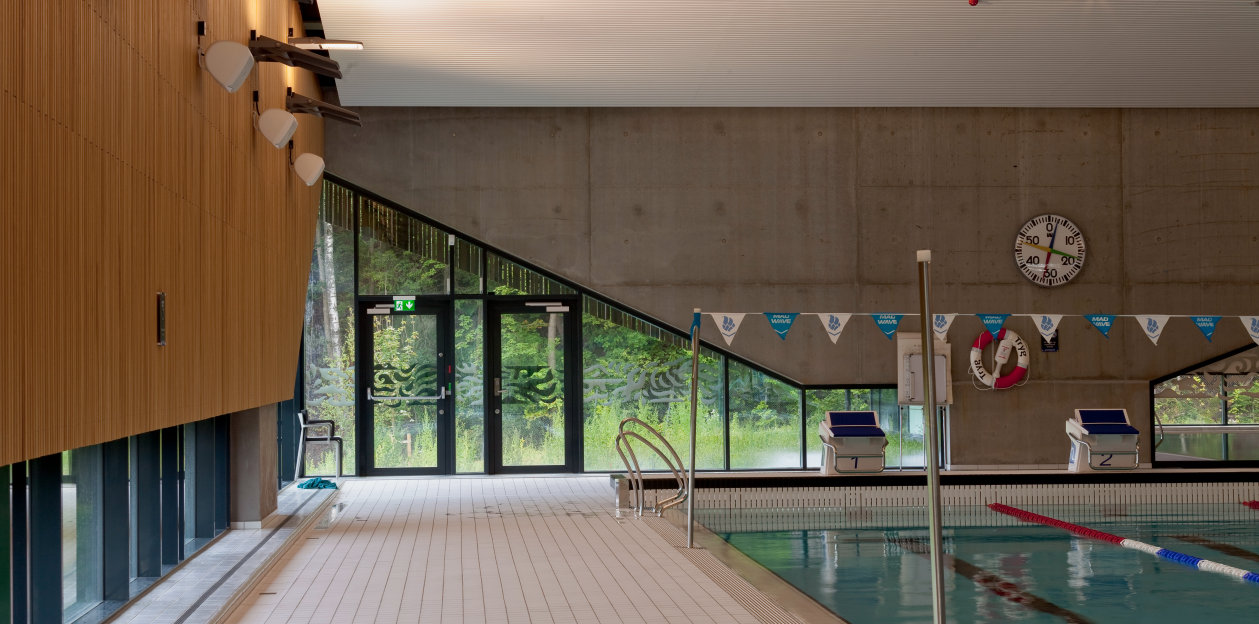A ground-breaking project with the emphasis on energy-efficiency
Swimming Hall - Holmen, Norway
Holmen Swimming Hall is located at Nesbru in the Municipality of Asker. It opened in the summer of 2017. The hall is surrounded by a large grassy area beside the sea. An urban center is developing around Holmen, to the north of the Municipality of Asker, to serve local residents with stores, services, a transition hub for buses, meeting spots, recreational areas and residential buildings.
Details:
Category: Sports facilities
Location: Holmen, Norway
Technology/Services:
Luminaires
Year: 2017
Swimming halls require a great deal of energy, but this building is perhaps the most energy-efficient swimming facility in the country. The building is concrete, with a facade of decorative wooden slats made of larch, while the long walls inside the hall are also covered in decorative wooden slats. The main pool in the Holmen Swimming Hall has eight lanes and is 25 meters long. The hall also contains a therapy pool (12.5 x 12.5 meters), both pools have floors that can be raised/lowered. The hall also houses an exercise/training room, locker rooms, a socializing room and a cafeteria. There are also grandstands for spectators facing the main pool. The building has two floors. The recreational roof terrace can be accessed from the second floor. The building has a footprint of 5300 square meters, with usable of floor space amounting to approx. 2700 m2.
The Holmen Swimming Hall is part of the FutureBuilt Program, a carbon-neutral pilot project that has received economic support from Enova, Innovation Norway, the Norwegian State Housing Bank and funds allocated by the Ministry of Cultural Affairs. The swimming hall is a passive house, designed for optimal energy-efficiency. It has been fitted with 650 square meters of solar cells on parts of the walls and ceilings, 1200 square meters of solar thermal collectors near the parking lot and 15 energy wells stationed on the plot. The solar panel system was designed to produce 80 000 kilowatt-hours a year. The technical plants were designed with a variety of energy-saving solutions and heat recirculation, even recycling heat from the hot water pipes in the showers.
The swimming hall is a passive house, designed for optimal energy-efficiency. It has been fitted with 650 square meters of solar cells on parts of the walls and ceilings, 1200 square meters of solar thermal collectors near the parking lot and 15 energy wells stationed on the plot. The solar panel system was designed to produce 80 000 kilowatt-hours a year. The technical plants were designed with a variety of energy-saving solutions and heat recirculation, even recycling heat from the hot water pipes in the showers.
"The FL20 LED Osram lamps were easy to install. The white reflective ceiling inside the hall and bright tiles fill the room with good light. The low positioning of the fixtures make maintenance easier. They are also small and slender compared to the amount of light they provide; they are quite unassuming. Uplights and downlights have been mounted along the longest walls. A design based on recessed lights in the ceiling at both ends of the main hall was chosen. Downlights along the long walls are only intended for use during competitions or while filming or television broadcast," said Andreas Kallhovd, head of the service department for As Watt, the company that carried out the electrical engineering work in the building.
"All the lighting in the building runs on a Dali lighting control system. Osram fixtures were part of project planning from day one of the project. The original lights were metal halogen lamps when the first designs were ready in 2013, but that all changed with the entry of LED lighting," he said.
LED lights can be dimmed in steps as often as one likes, and they do not require preheating or cooling, so they also save energy compared with metal halogens.









