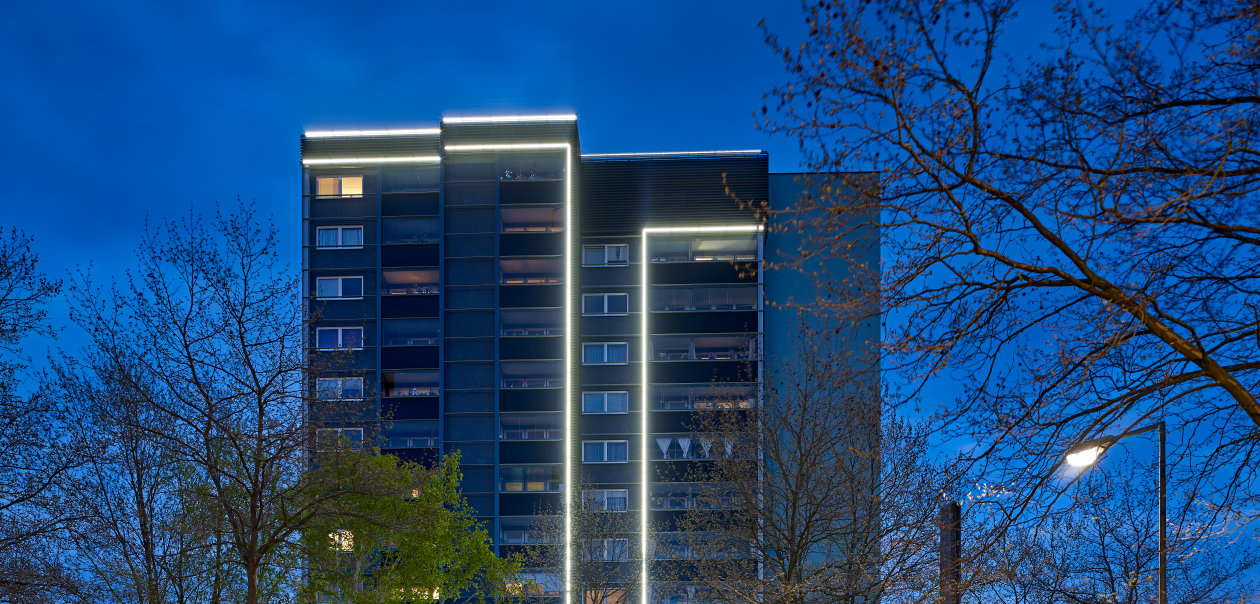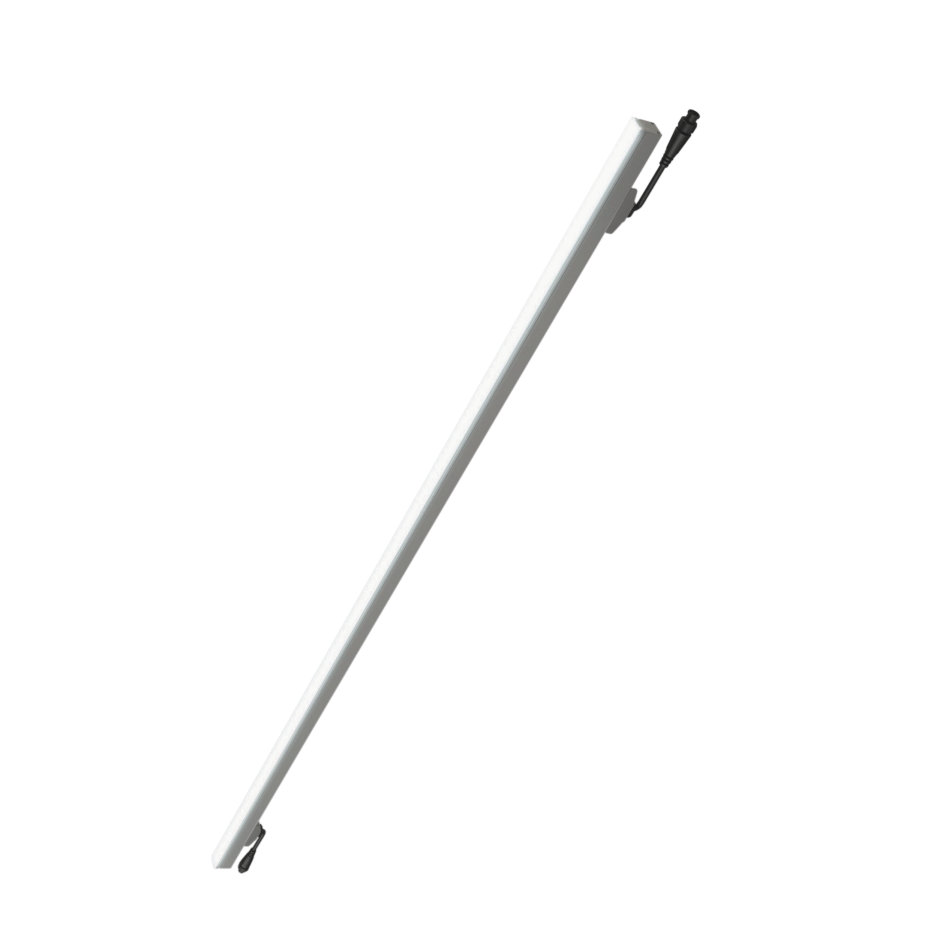Pioneering OSRAM LED facade lighting for the Brückenhof high-rise show estate in Kassel, Germany
GWH tower block – Kassel, Germany
At the beginning of the new millennium the high-rise estate of Brückenhof in Kassel, built in the 1960's, was a rather plain and unappealing satellite settlement. The housing company GWH however needed just a few years to redesign Brückenhof in a more friendly and humane way – already at the end of 2005 the Southwest German Housing Industry Association (VdW) declared the estate with around 2,000 apartments to be a premier model project of the "City Campaign" throughout the Hessen region. Many further improvements and facelift measures since that time have made sure that Brückenhof has been transformed into friendly living quarters with an individual character and an own image where life is worth living. OSRAM Lighting Solutions used Traxon products to sustainably modernize the modern LED facade lighting for the 14-storey tower block. It is located at Brückenhofstraße 68, which is one of the main landmarks of the settlements today.
Details:
Category: Street & Urban
Location: Kassel, Germany
Technology/Services:
Luminaires
Year: 2017
2014 new redesigning of the living complex started. It ended in 2016 by implementing the new Traxon-luminaires to the facade. Also, Building entrances were redesigned, additional greenage areas were laid and meeting points for residents created – the GWH housing company invested around four million euros to the end of 2005 in refurbishing and upgrading the Brückenhof tower block estate, and around one million euros was a subsidy from the Hessen modernisation programme for social housing. The level of commitment certainly paid – in the estate located in the Oberzwehren district, only a few apartments from the GWH stock were still to be had, and since this time the living quality at Brückenhof has been continuously improved.
In 2007 for example the Kassel architect Friedhelm Schmidt, the designer of many of the "renovation projects" on the estate, was commissioned by GWH to redesign the west facade of the 14-storey housing block at Brückenhofstraße 68. Existing balconies were converted to conservatories using a frontal glass facade with folded elements. The fenestrated folding elements can be completely opened so that the conservatories can still be used as balconies and loggias. At the same time, the conservatory acts as a heat buffer in the cold months of the year. A new lighting concept consisted not just of facade accenting but also indoor and outdoor fixed lighting that is partly vandal-proof and that improves safety and security in the vicinity during the evening and night.
OSRAM LED lighting transforms the high-rise into an estate landmark
Christian Wedler, Head of the GWH subsidiary in Kassel, speaks of the "lighthouse effect" of the tower block and emphasises that the redesign also contributes to improving living conditions at Brückenhof. The glazed appeal of the facade can also be experienced at night thanks to LED effect lighting, implemented using Monochrome Tube LED modules from OSRAM. The overall concept has been awarded a prize and was subsidised by funds from the State of Hessen.
Monochrome Tube lends facades, walls and corners an individual character with concentrated, striking light. The compact, discreet design and optional equipping with a diffuser are ideal for both indoor and outdoor applications. Monochrome Tube is available in three different lengths and with project-specific mounting options for also installing in prestigious buildings. Despite its slender shape Monochrome Tube always creates a uniform impression of light, which is also continuously dimmable via DMX512 technology.







